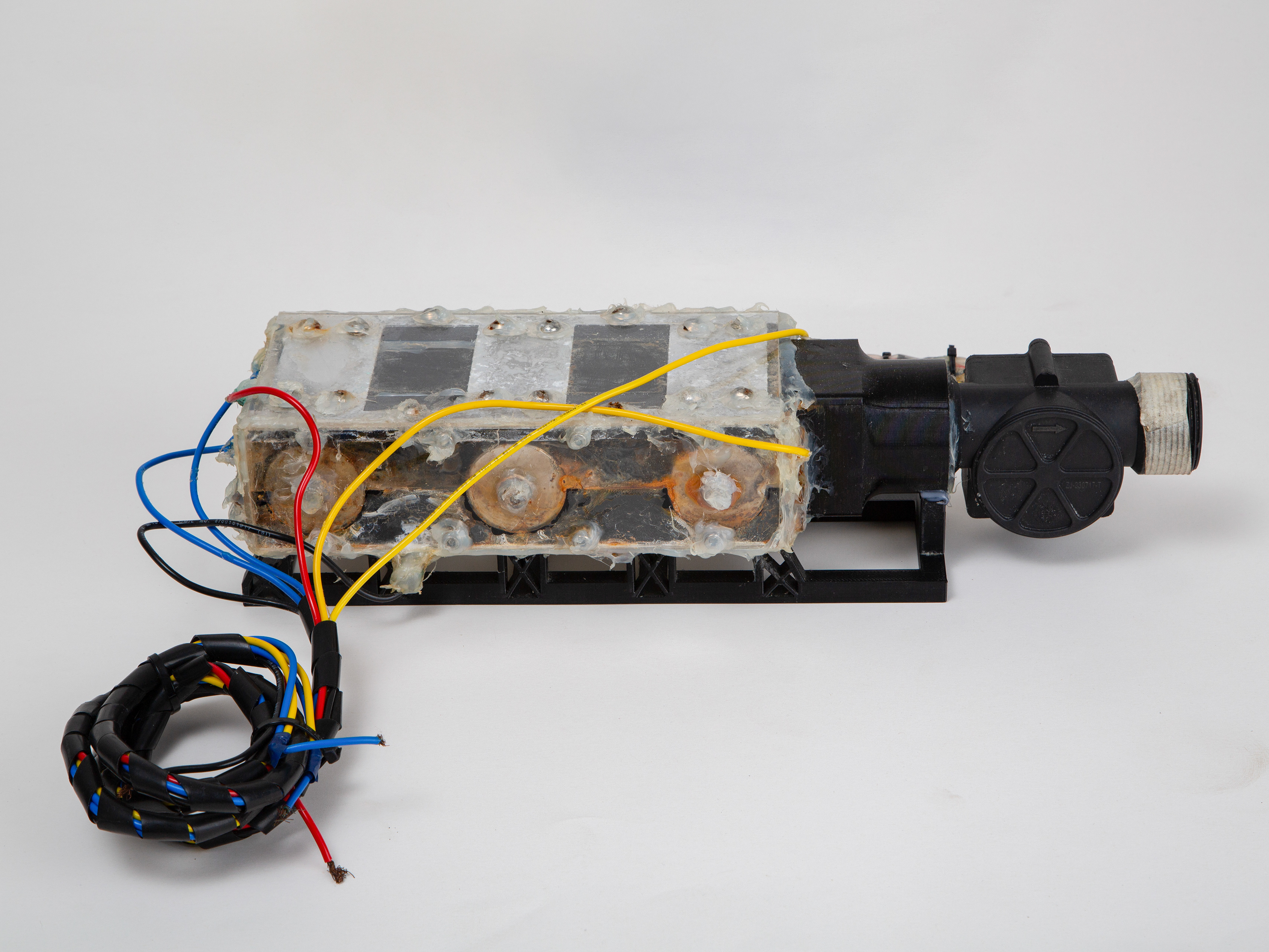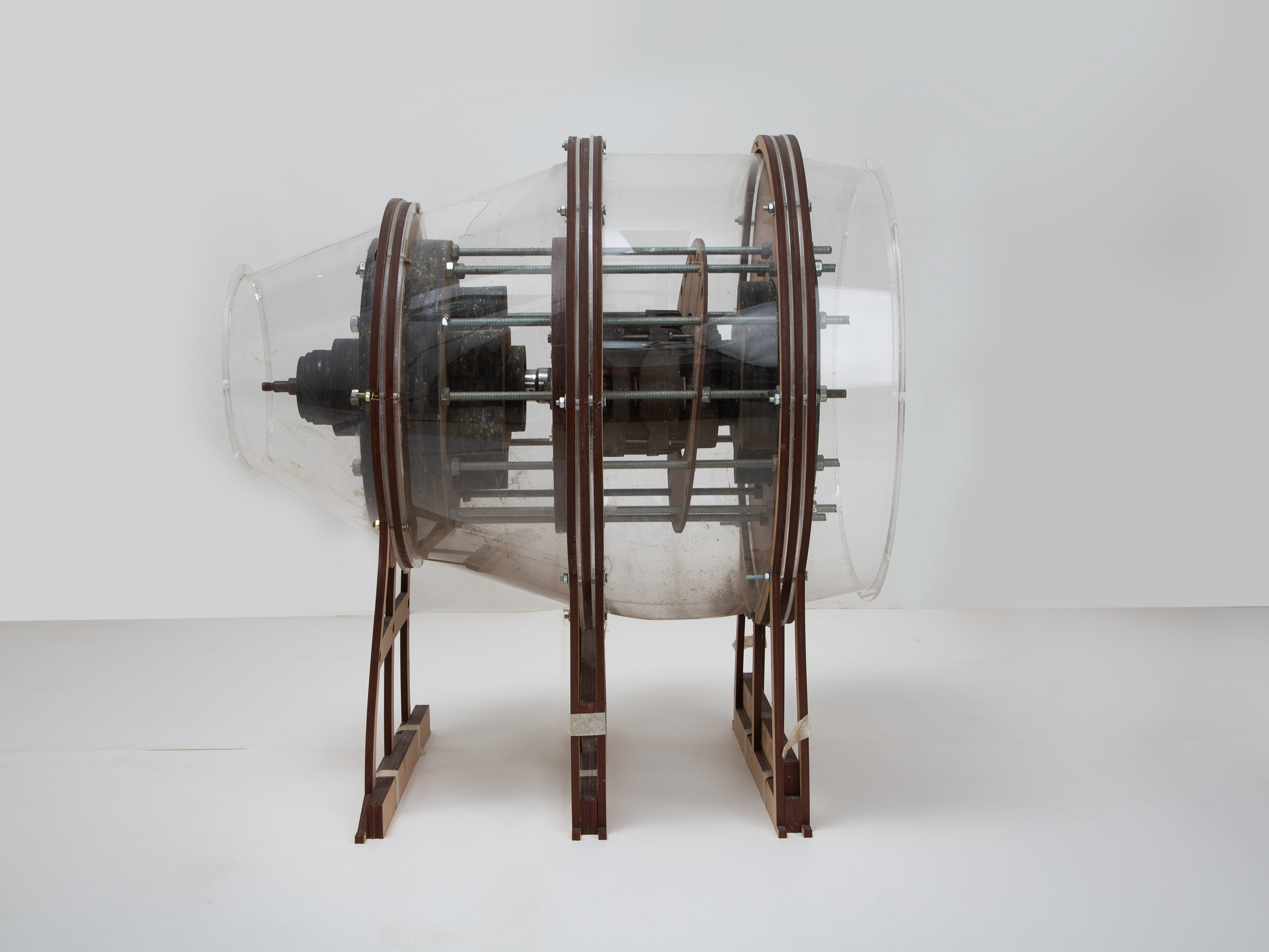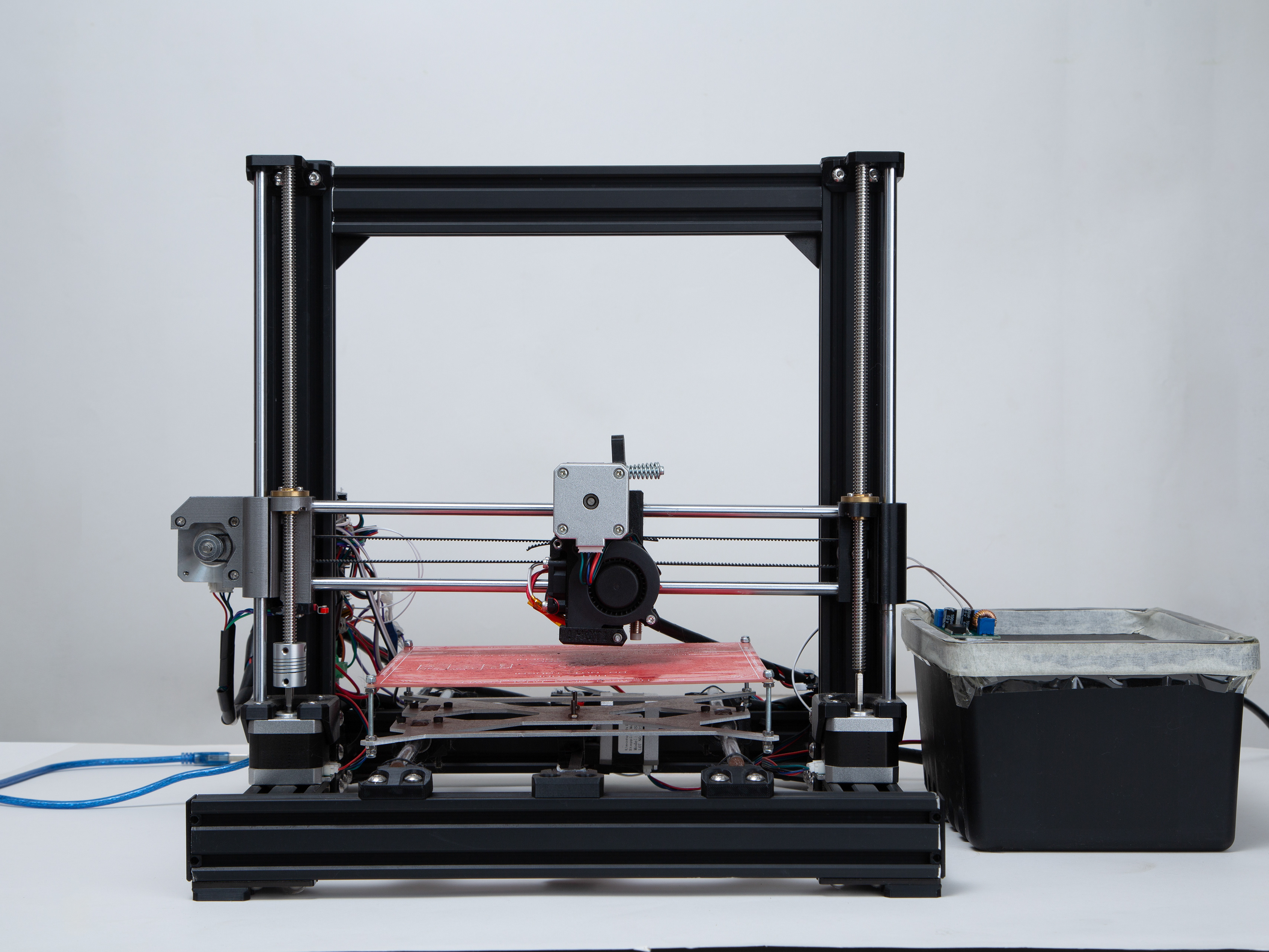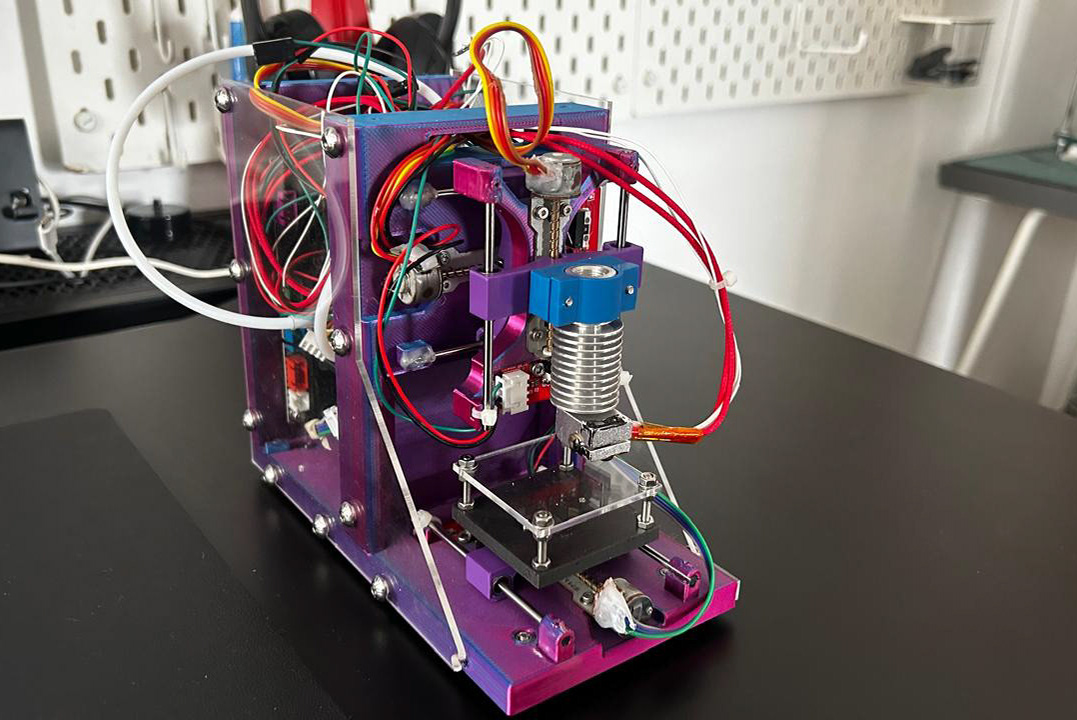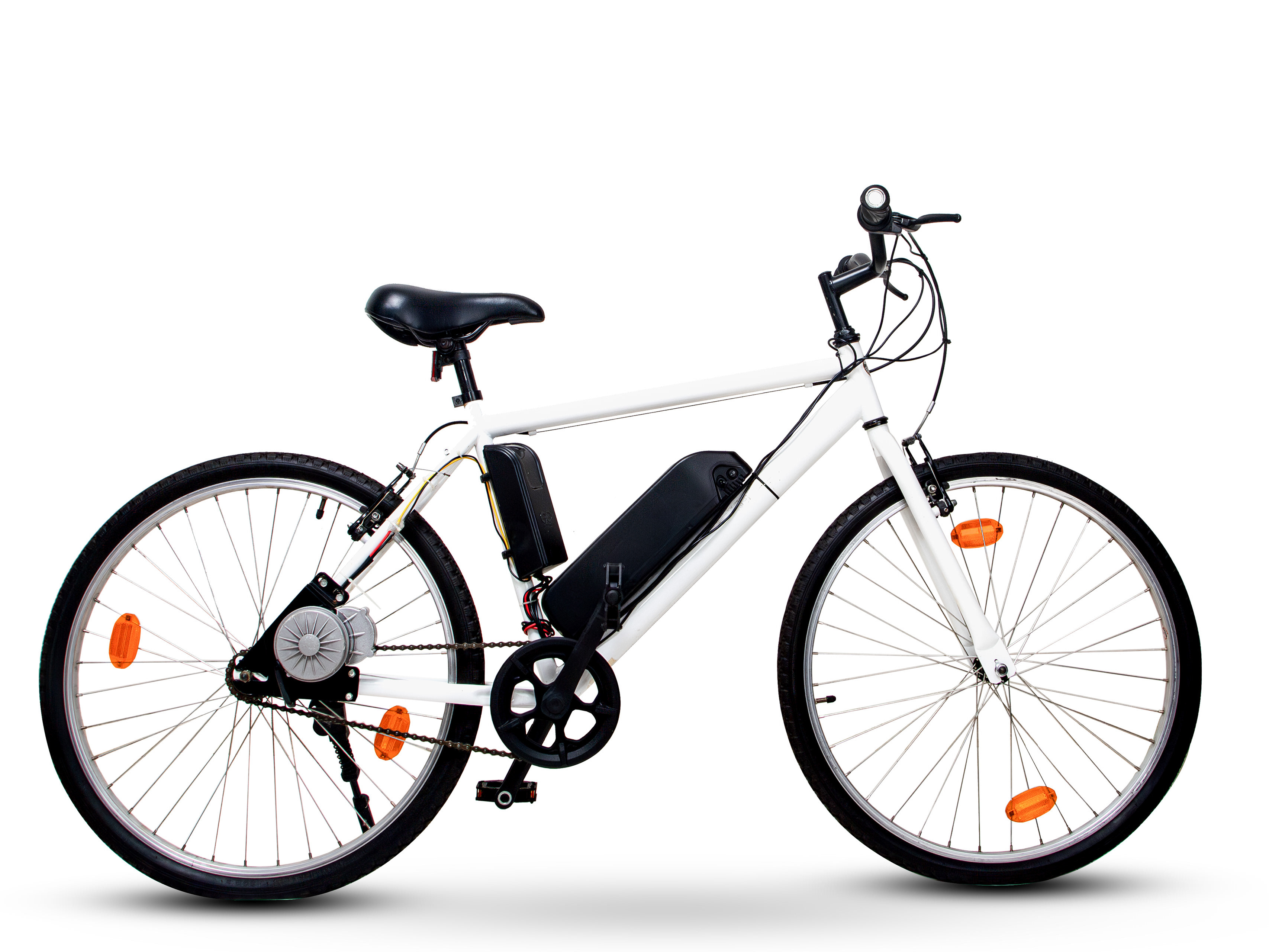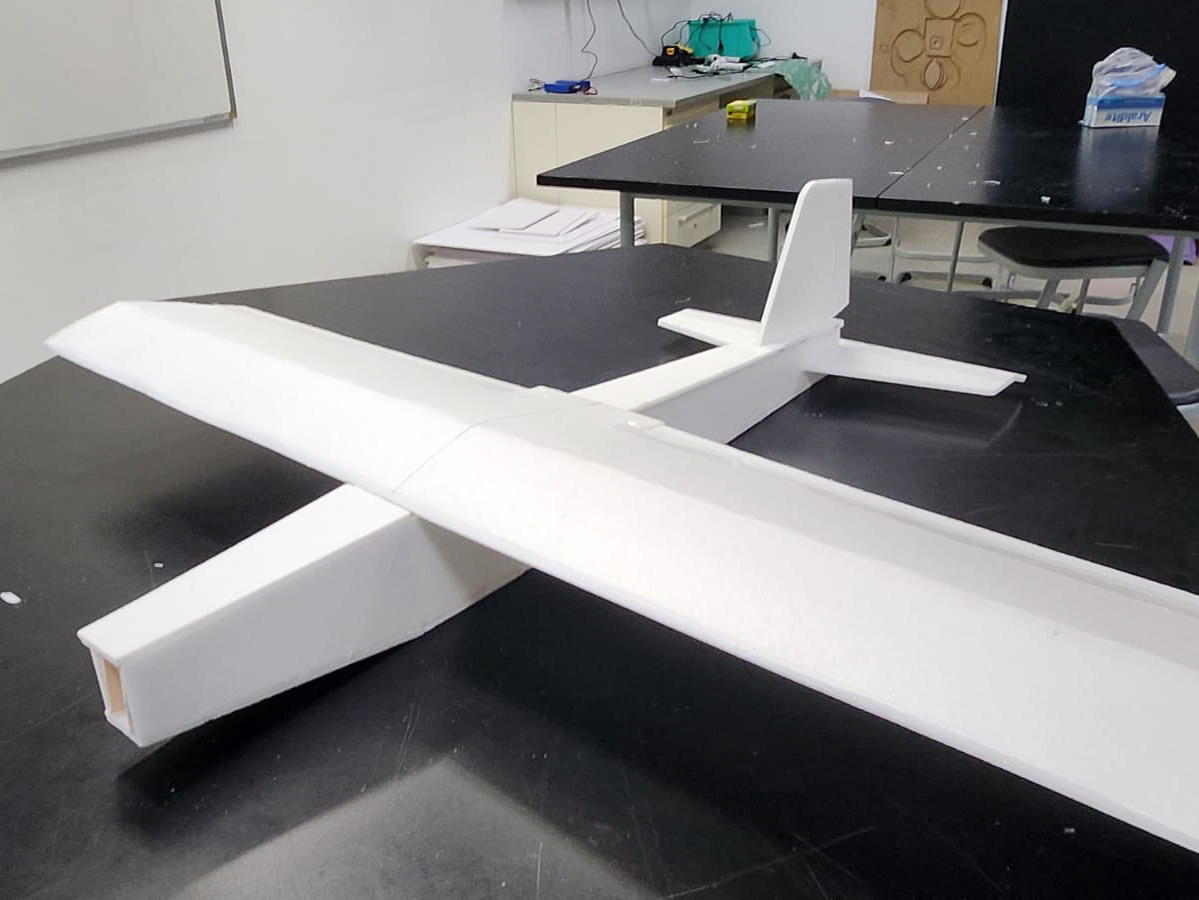Sustainable City Planning
Using City Skylines as a simulation platform, I designed a model city emphasizing sustainable urban planning principles. The objective was to integrate mixed-use zoning, efficient public transport, renewable energy sources, and green infrastructure. This approach aimed to reduce traffic congestion, lower environmental impact, and improve overall livability, providing a technical blueprint for future sustainable city development.
Zoning and Traffic Management
A balanced zoning scheme combining residential, commercial, and industrial areas was implemented to reduce travel distances and limit vehicle dependency. Road networks were iteratively refined to alleviate congestion at key junctions. This iterative process incorporated feedback from traffic flow analyses, ensuring efficient spatial distribution of land uses that minimized unnecessary transport demand.
Public Transport Integration
Comprehensive public transport networks—incorporating trains, trams, and buses—were established to shift modal share away from private vehicles. System capacity, stop placement, and route frequency were optimized through iterative load measurements and travel pattern adjustments. This approach minimized emissions and improved network resilience.
Utilities and Renewable Energy
Utility systems, including water supply, waste disposal, and electrical grids, were sized to accommodate dynamic population and industry growth. Emphasis was placed on renewable energy sources, particularly wind and solar, integrated into the grid through modular units for scalability. Periodic load assessments guided incremental adjustments to generation capacity and distribution efficiency.
Green Infrastructure and Services
Strategically placed parks, forests, and open spaces improved air quality, moderated urban microclimates, and supported biodiversity. Public services—healthcare, education, and safety facilities—were distributed according to demand densities and accessibility targets. These measures are tracked through in-game performance metrics, enhanced environmental conditions, and social welfare indicators.
Iterative Optimization and Validation
Continuous data analysis and in-game metrics, including traffic throughput, pollution levels, and citizen satisfaction scores, guided refinements. Zoning, transport routes, energy distribution, and public amenities were adjusted in controlled increments. This iterative process ensured that the final urban layout achieved stable operation, balanced resource use, and long-term environmental sustainability.
The resulting city model demonstrated that integrated planning—combining mixed-use zoning, efficient public transport, renewable resources, and green infrastructure—can yield a stable, low-impact urban environment. Future iterations will incorporate advanced simulation tools, parameter tuning, and scenario testing to enhance sustainability, scalability, and adaptability in real-world urban contexts.
Sustainable House Designing and Modelling
I designed and constructed a scale model of a sustainable house to explore architectural strategies that reduce environmental impact. The project incorporated eco-friendly materials, passive solar design principles, energy-efficient window systems, and provisions for solar panels. By applying sustainability guidelines drawn from international green building standards, the model aimed to demonstrate practical approaches to lowering the energy footprint and improving occupant comfort, all within a compact, aesthetically coherent structure.
Floor Plan and Structural Considerations
The house’s floor plan was developed to accommodate precise panel thicknesses and optimized spatial layouts. Wall, roof, and base components were dimensioned to ensure proper alignment and load distribution. Laser-cut acrylic panels in white and grey simulated insulated walls and roofs, while black acrylic frames indicated structural strength at critical junctions. This careful calibration of scale and material thickness preserved the building’s intended form and stability, ensuring that features such as balconies and inclined roofs for solar panels were integrated seamlessly.
Window Integration and Thermal Management
Glazing details were implemented using transparent acrylic sheets to represent double-paned, energy-efficient windows. Although actual inert gases could not be included, the physical spacing and framing techniques suggested enhanced insulation properties. Window placement and sizing followed passive solar guidelines, reducing direct heat gain and improving natural lighting. Internal temperatures were effectively moderated by selectively omitting windows on the solar panel side. These strategies reinforced the model’s ability to represent both functional and aesthetic elements of sustainable design.
Material Selection and Laser Cutting
Matte and gloss acrylic panels facilitated the differentiation of insulation layers and surface finishes, mirroring real-world materials like polyurethane foam and low-VOC coatings. Laser-cutting files were arranged to minimize material waste and ensure uniform piece quality. The careful nesting of components reduced scrap while maintaining the required precision for tight-fitting joints. This approach optimized resource use and underscored the ethical and sustainable implications of material efficiency in construction.
Assembly Techniques and Alignment
During assembly, positioning aids such as low-tack tape and alignment jigs helped ensure that walls, frames, and glazing panels met accurately. Light pencil markings on interior surfaces and laser-etched guide grooves provided reference points for component placement. These measures mitigated errors and minimized rework, reflecting professional construction practices where proper sequencing, tolerance management, and secure bonding are critical to achieving structural integrity and longevity.
During assembly, positioning aids such as low-tack tape and alignment jigs helped ensure that walls, frames, and glazing panels met accurately. Light pencil markings on interior surfaces and laser-etched guide grooves provided reference points for component placement. These measures mitigated errors and minimized rework, reflecting professional construction practices where proper sequencing, tolerance management, and secure bonding are critical to achieving structural integrity and longevity.
Solar Orientation and Utilities Integration
The roof angle and solar panel orientation were determined by analyzing simulated sun angles for optimal exposure. Although the model was not fully wired, provisions were made for running miniature cables through discreet channels, illustrating how solar-to-battery wiring and other utilities could be integrated without compromising the building’s envelope. Such considerations paralleled real-life strategies for concealed electrical conduits and plumbing, ensuring that technical systems could be maintained and upgraded with minimal disruption.
Quality Checks and Maintenance Features
Post-assembly inspections involved verifying the fit of windows within their frames, ensuring uniform alignment of panel edges, and confirming secure adhesion of roof and wall intersections. Light testing from within the model identified potential gaps or misalignments that could be addressed. Removable roof sections and accessible panels suggested maintenance and inspection pathways analogous to full-scale dwellings, where modular and accessible components facilitate repairs, equipment upgrades, and routine servicing.
This house model demonstrated a miniature representation of eco-friendly residential construction by combining precise material selection, careful dimensional planning, and adherence to sustainable design principles. Detailed considerations—from solar panel orientation and window insulation to material efficiency and alignment techniques—highlighted the complexity of sustainable building practices.
